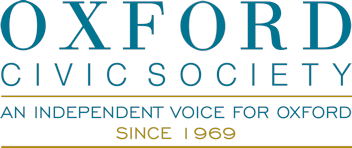20/01328/FUL
101 Kingston Road Oxford OX2 6RN
6 October 2020
Erection of a two storey rear extension. Insertion of 1no. door side elevation. Insertion of platform lift. Formation of access to basement level. Insertion of ramp and handrails to the front and railings on wall at frontage of building. (Ameded plans)
The proposed alterations to the property raise no comments from OCS it is well-planned and the elements are sympathetic to the architectural style of the building . However, some consideration should be given to the objections from the occupant of the adjoining property, apropos concerns relating to loss of light caused by the rear extension which extends beyond the footprint of number 102. ‘the proposed two-storey development at the rear of 101 will significantly extend the footprint of 101 in a way that will leave my lower ground floor kitchen/living room much darker, and also reduce the light and view to the upper ground floor room which I use as my office now that I am working from home for the foreseeable future.’ The Planning Officer in charge of this application has been invited to view and will no doubt have an opinion on any detrimental impact this application may have on the adjoining property.

